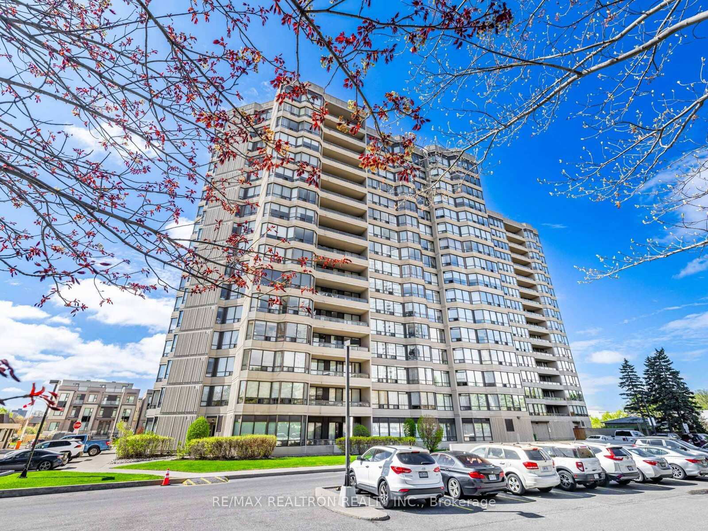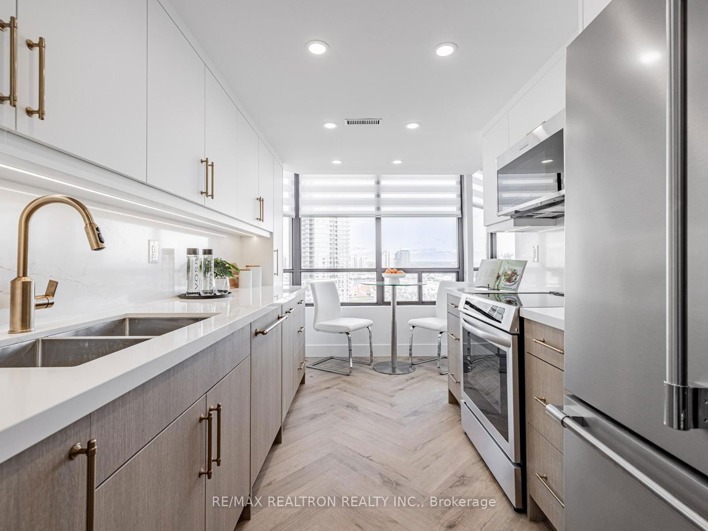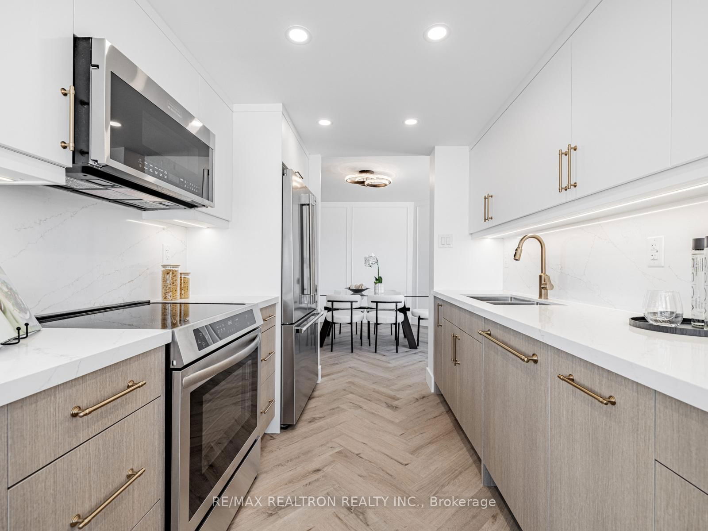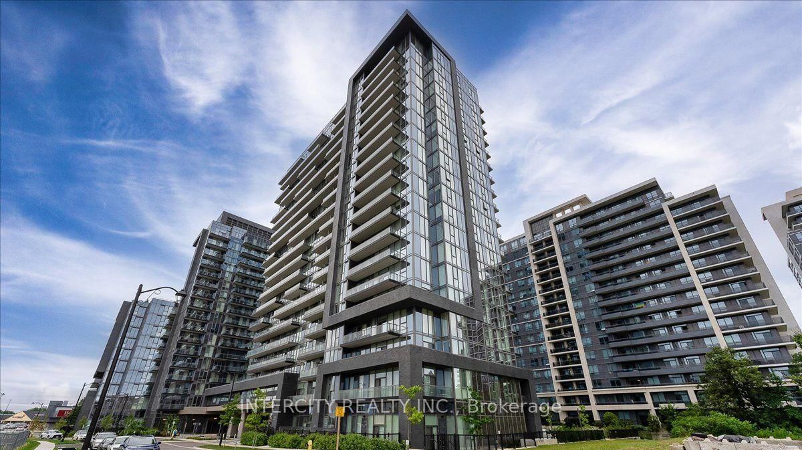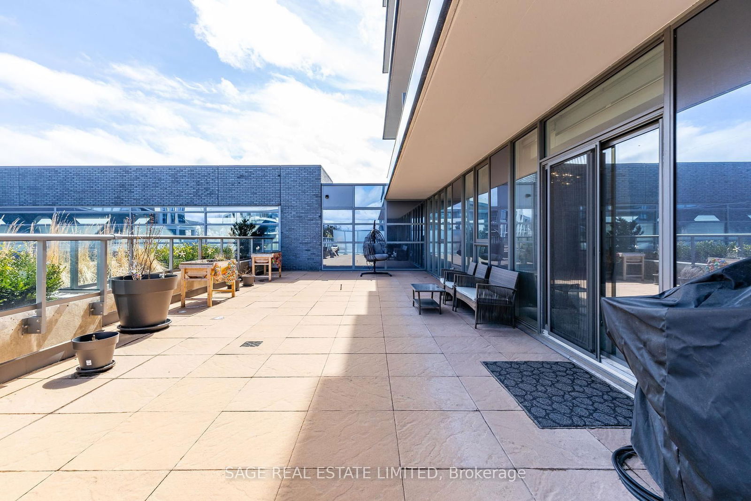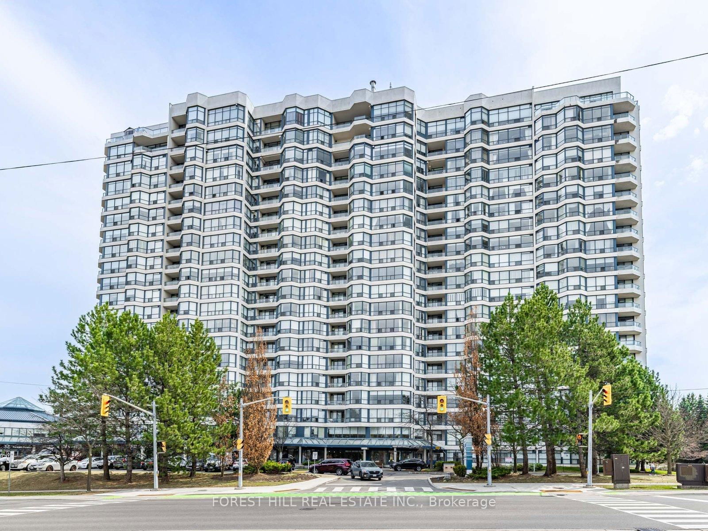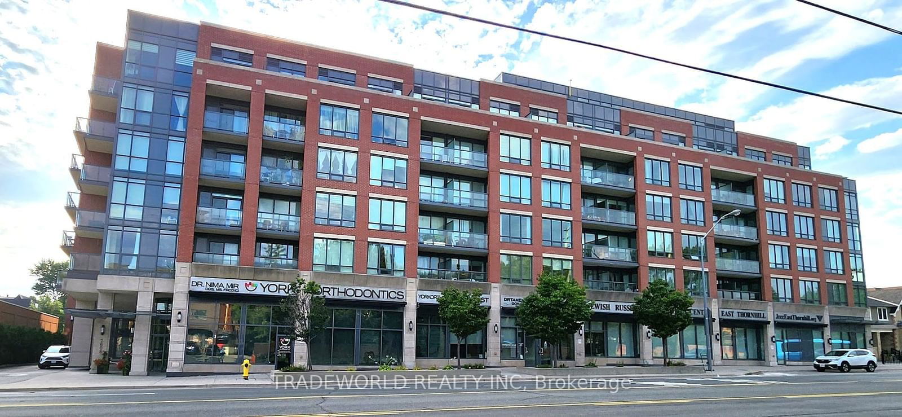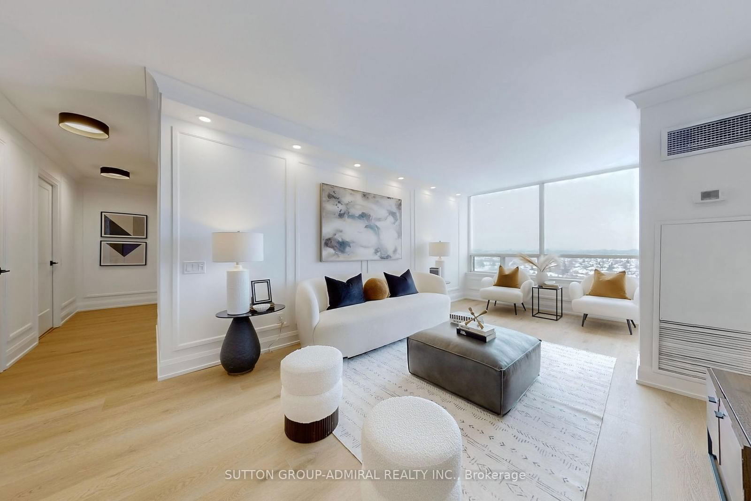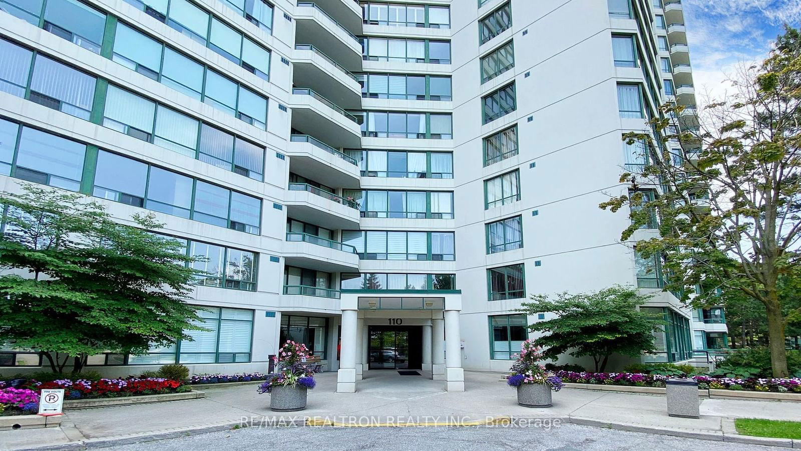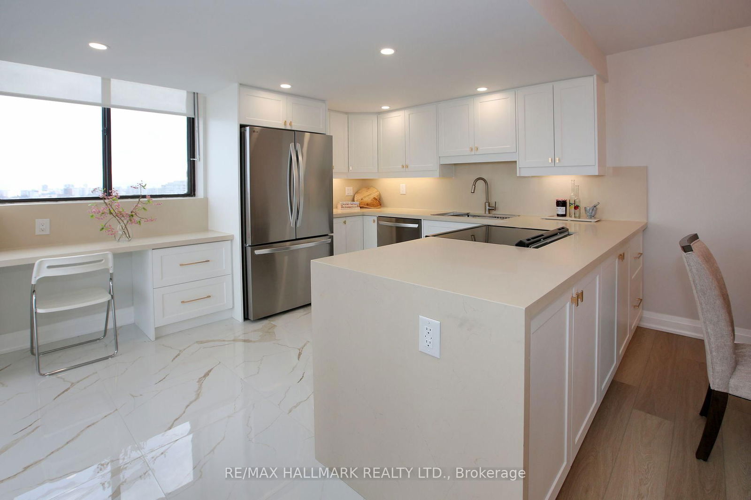Overview
-
Property Type
Condo Apt, Apartment
-
Bedrooms
2 + 1
-
Bathrooms
2
-
Square Feet
1200-1399
-
Exposure
North West
-
Total Parking
1 Underground Garage
-
Maintenance
$985
-
Taxes
$2,976.56 (2024)
-
Balcony
Open
Property description for 1611-7420 Bathurst Street, Vaughan, Brownridge, L4J 6X4
Property History for 1611-7420 Bathurst Street, Vaughan, Brownridge, L4J 6X4
This property has been sold 2 times before.
To view this property's sale price history please sign in or register
Estimated price
Local Real Estate Price Trends
Active listings
Average Selling Price of a Condo Apt
May 2025
$775,000
Last 3 Months
$803,300
Last 12 Months
$791,684
May 2024
$836,929
Last 3 Months LY
$794,490
Last 12 Months LY
$689,466
Change
Change
Change
Historical Average Selling Price of a Condo Apt in Brownridge
Average Selling Price
3 years ago
$715,000
Average Selling Price
5 years ago
$716,667
Average Selling Price
10 years ago
$445,917
Change
Change
Change
Number of Condo Apt Sold
May 2025
1
Last 3 Months
4
Last 12 Months
4
May 2024
7
Last 3 Months LY
8
Last 12 Months LY
5
Change
Change
Change
How many days Condo Apt takes to sell (DOM)
May 2025
57
Last 3 Months
38
Last 12 Months
35
May 2024
30
Last 3 Months LY
27
Last 12 Months LY
19
Change
Change
Change
Average Selling price
Inventory Graph
Mortgage Calculator
This data is for informational purposes only.
|
Mortgage Payment per month |
|
|
Principal Amount |
Interest |
|
Total Payable |
Amortization |
Closing Cost Calculator
This data is for informational purposes only.
* A down payment of less than 20% is permitted only for first-time home buyers purchasing their principal residence. The minimum down payment required is 5% for the portion of the purchase price up to $500,000, and 10% for the portion between $500,000 and $1,500,000. For properties priced over $1,500,000, a minimum down payment of 20% is required.

